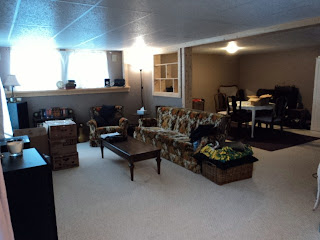This is the living room when you enter the front door.
Then the dining area.
If you turn to look to your right, its the kitchen area.The white pantry is were I keep all of our food items etc that won't fit in the kitchen.
Down the hall and to the left...our room. There is a little walk in closet to the right and along the wall to the right (not in pic) is my "creativity" area.
Right across the hall is the bathroom. To the left behind the door is our laundry area.
At the end of the hallway is the kids room.
It's sort of L shaped...hence two shots.
And back at the living room again. That cove for the TV......not working. So when we get our furniture replaced we are gonna change it all around.
So theres the tour of our place.
Much love sent your way!








Looks like you have a pretty decent amount of space! Thanks for posting pics...it proves you really are out there somewhere ;)
ReplyDeleteYour place is lookin awesome! You do have a nice space! April you always make your house so inviting! Miss you!
ReplyDeleteLooks like Mic picked out the couches. I think they suit him.
ReplyDelete-Steve-